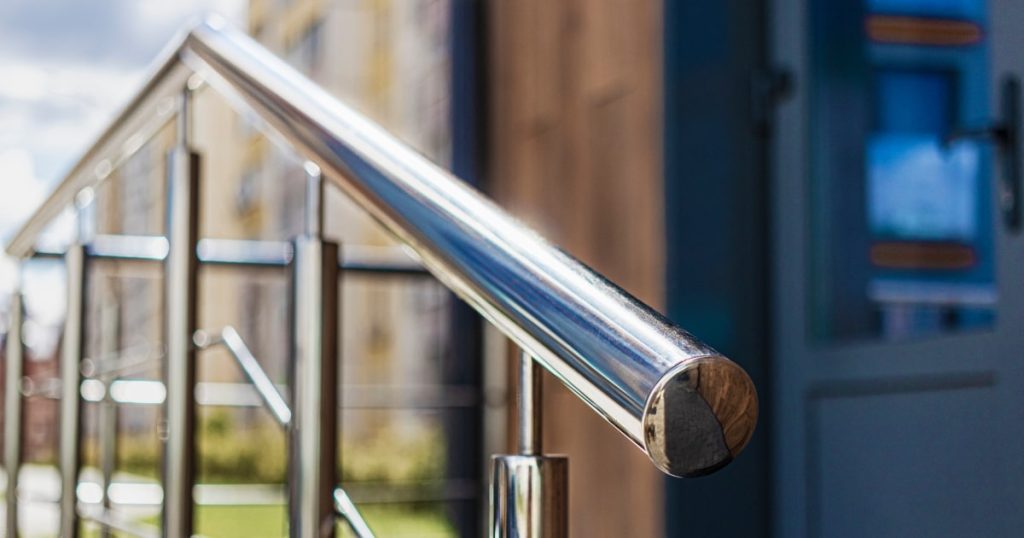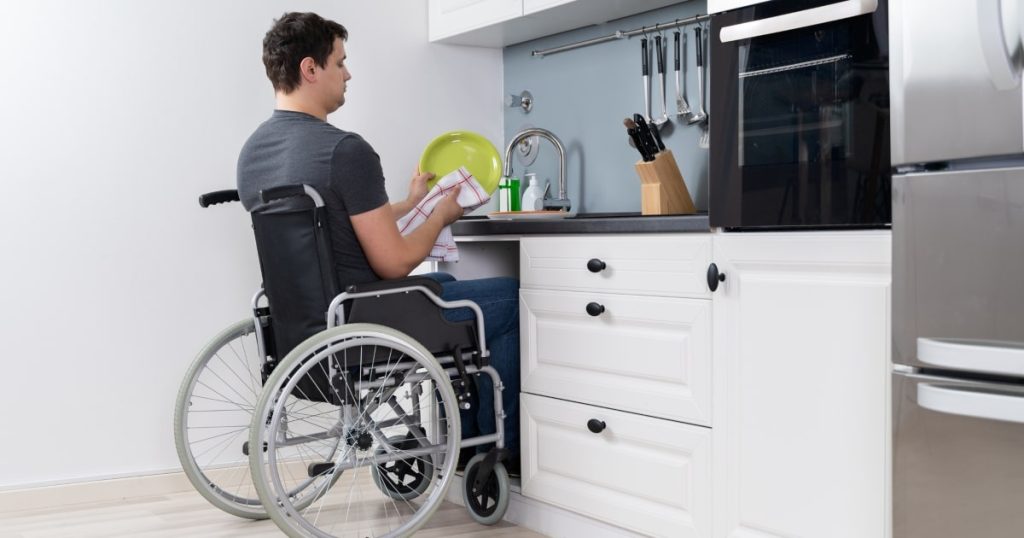Creating wheelchair-friendly homes is not just about making physical adjustments; it’s about fostering inclusivity and accessibility for individuals with mobility challenges.
From ensuring seamless navigation to promoting independence and comfort, the concept of wheelchair-friendly homes extends far beyond mere functionality. From widening doorways and installing grab bars to installing automatic openers and disabled access doors, integrating these features into your home design can significantly improve overall accessibility and functionality for wheelchair users and those with limited mobility.
Whether you’re embarking on a new home design or looking to retrofit your current space, in this article, join us as we explore five practical ways to adapt living spaces to promote accessibility and inclusivity.
Understanding the needs of wheelchair users
According to the Australian Disability Network, 4.4% of people with disability in the country are wheelchair users. This means that out of the more than 4.4 million people in Australia who report some form of disability, around 193,600 use wheelchairs.
Wheelchair users are a particular group of people with disability, with their own set of needs. Because of their wheelchair, they can find navigating their home, workplaces and communities quite challenging without the appropriate structures and sufficient space.
If you or a loved one needs to use a wheelchair to get around, it makes sense to make necessary accessibility modifications to your home. With proper planning and the right design, your house can facilitate freedom and ease of movement for wheelchair-bound people.
Moreover, some homeowners planning for aging in place deliberately introduce certain design changes that would create an accessible home that is aging-friendly. In doing so, they can significantly extend time in their current home, even as they grow older, retire and develop mobility problems.
Whether the wheelchair use is temporary or long-term, there are specific steps you can take to create an accessible home and make life a little easier for everyone.
Removing barriers to mobility with an accessible home
Creating a home that can accommodate a wheelchair essentially involves minimising or eliminating barriers. By creating a universal design, daily necessities are more accessible and most tasks are manageable and easier for people with mobility issues.
Removing physical barriers could mean changing a few sections of your entire home.
Single-storey residences are understandably more wheelchair-friendly as access to all sections of the home is easier to facilitate. But if your house has more than one level, it would help to ensure the wheelchair user has access to all necessary spaces on the ground floor.
Below are 5 ways to create a more wheelchair-friendly home.
1. Make doors and narrow entryways wider
Wheelchair-friendly and accessible homes provide wheelchair and walker users or people with specific needs ample space to make manoeuvring doorways, hallways and corners easier.
To be wheelchair-accessible, a door should at least be 81.28 centimetres (32 inches) wide, although easy passage is assured at 91.44 centimetres (36 inches) wide.
Some accessible home solutions to consider include installing offset hinges that can add about 2.54 centimetres (1 inch) of clearance, and getting rid of the doors or trim altogether. Installing French doors is another good alternative and offers wide entry points in a home.

While replacing your front door or widening internal doors can be an expensive job, there are disabled access doors that can be installed on existing entrances or doors. If you want to take the high-tech route, these disabled sliding doors and disabled swing doors can be integrated with an access control system, intercom hardware and other types of door or access technology to create a more accessible home design.
It’s also important to ensure all hallways and rooms are well-lit with accessible light switches and lighting options.
2. Install ramps, grab bars and handrails
Ramps and handrails are among the other important home modifications for seniors and wheelchair users. However, installing these involves knowing elevation changes.
Some homes have a few steps, while others have an entire flight of stairs. While children using wheelchairs can be conveniently carried up a couple of steps, this may not be possible nor safe and practical as they grow older.
Aside from the weight of the user, you also need to calculate the wheelchair weight if you plan to carry both or one by one; either way, carrying will always be a laborious process.
To give you an idea, a standard manual wheelchair can weigh up to 23 kilograms; an ultra-lightweight wheelchair from 7 to 14 kilograms; and a regular motorised wheelchair between 23 and 113 kilograms.

Therefore, home modifications like installing strategic ramps as an alternative to steps or stairs are important. Handrails alongside ramps, stairs and walls for wheelchair access are useful as they provide additional support. Also, use a non-slip surface material in your home design and a cover for added safety.
If space is a big concern, consider using a vertical platform lift instead of a ramp. Stairway lifts can be installed in places where there’s a staircase. But again, if the wheelchair user can access all necessities on the ground floor, there would be no need for a stairway lift.
Handrails are a great addition to any home, making any existing or new home more accessible. Consider adding grab bars to your accessible bathroom, kitchen, and living room and incorporate them into the overall design of your house.
3. Add more legroom and clear pathways everywhere
It takes strength and a lot of skill to manoeuvre a wheelchair expertly around sharp corners and narrow hallways. So, if knocking down walls to add more space in every room is deemed too expensive or impractical, consider keeping all paths clear or free from clutter, dirt and obstructions.

This means no shoes or racks near doorways, toys, or other messes in your home.
By ensuring all pathways have enough clearance, you’re making it easier for wheelchair use or those with other physical limitations to move about independently.
Additionally, designate spots in your home where the user can park their wheelchair when it is not in use.
4. Adjust sink and counter heights
Make height adjustments to your countertop and bathroom sink to ensure the wheelchair user can roll their chair underneath to use the sink. Also, consider adding another mirror or just lowering the height of the existing one.

In the kitchen, store basic items like dishes, pots and pans in accessible drawers at a lower height for easy access. Fridges with a bottom drawer freezer also make life easier. This way, even if you need to leave your wheelchair-using family member alone for a few days, they’d have no trouble preparing meals.
Small home modifications like this create more accessible homes and make all the difference.
5. Use wheelchair-accessible flooring
Carpets and rugs pose a tripping hazard but also make it harder to drive a wheelchair around. If you need to have carpets, shift to using low-pile carpets. If you have the budget, change your flooring to hardwood, ceramic tiles or vinyl.
Watch out for exposed cords and threshold safety issues and see if installing rubber ramps would make your place safer for a wheelchair user.
Creating wheelchair-friendly homes
Turning your home into a wheelchair-friendly space takes careful planning, time and some investment. But part of making your house a proper home for everyone is ensuring all who live there have the freedom to move around independently, including wheelchair users.
But why stop there?
If you have a business or are a decision-maker in your place of work, why not look at ways to make your business more accessible to wheelchair users?
To get started, contact the team at Go Doors for a consultation. We have many years of experience creating a wheelchair-friendly home and can guide you through creating a more accessible property.
